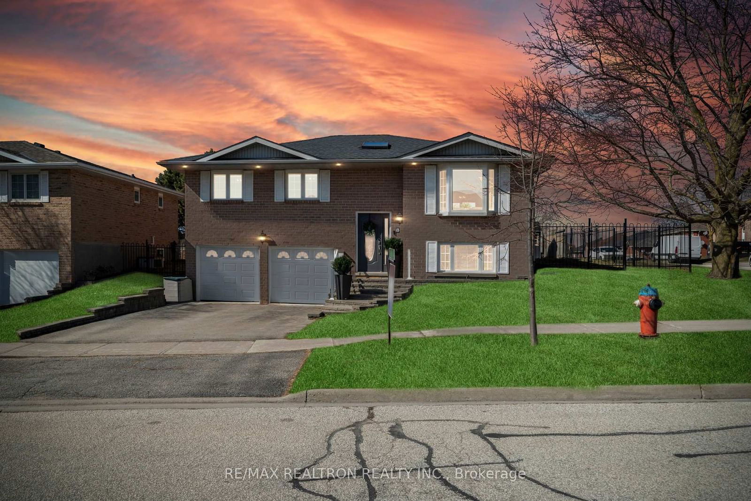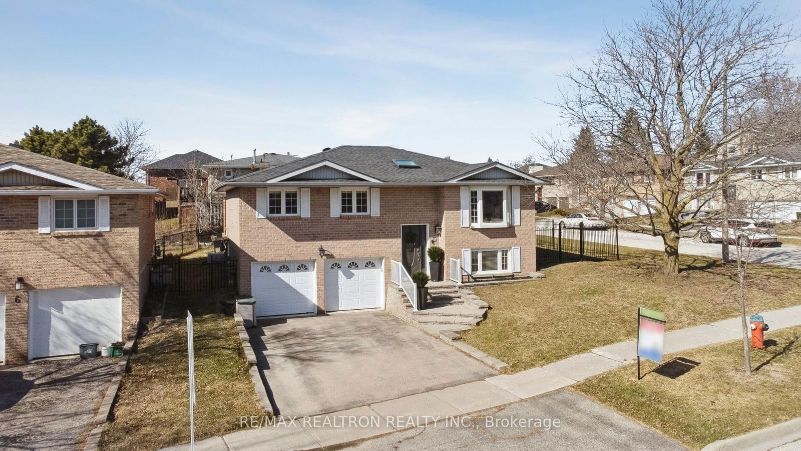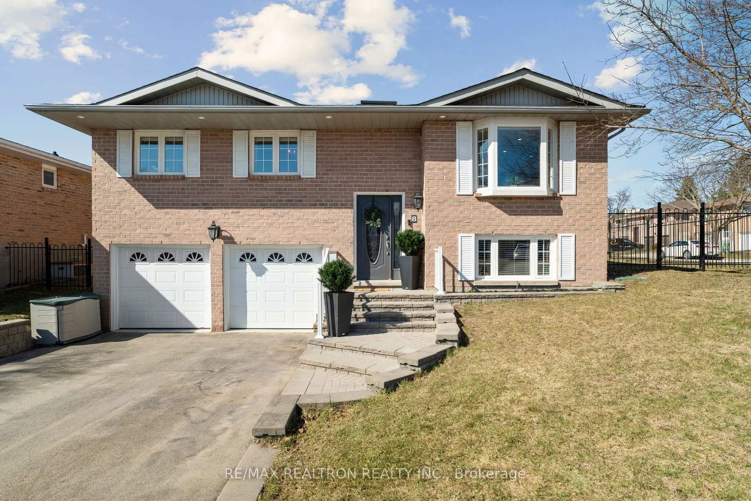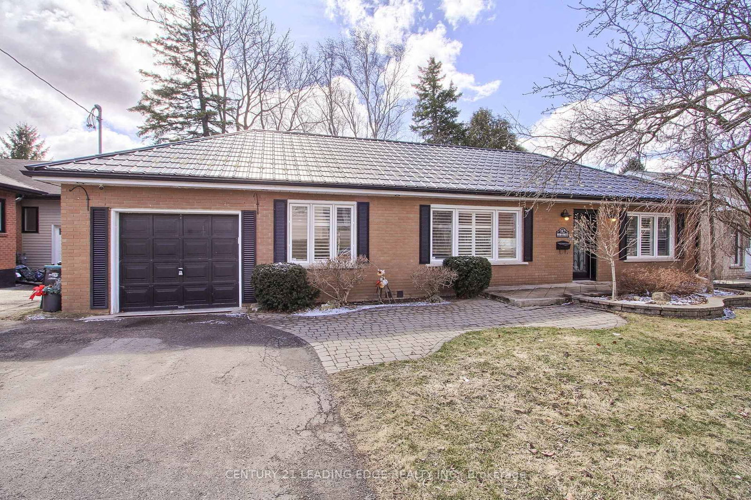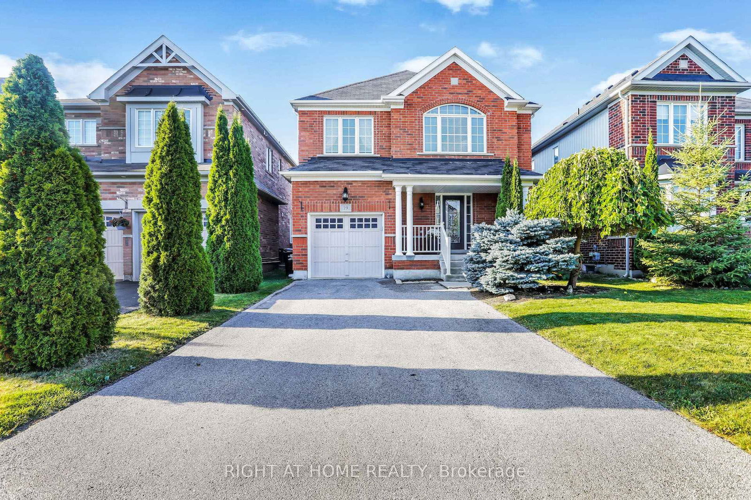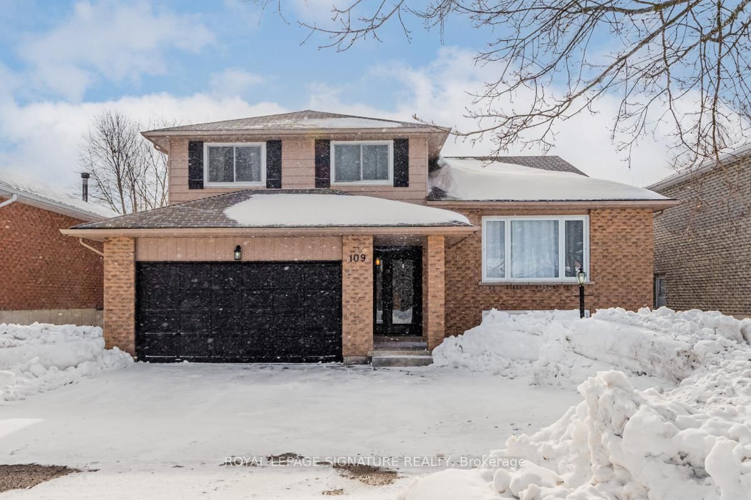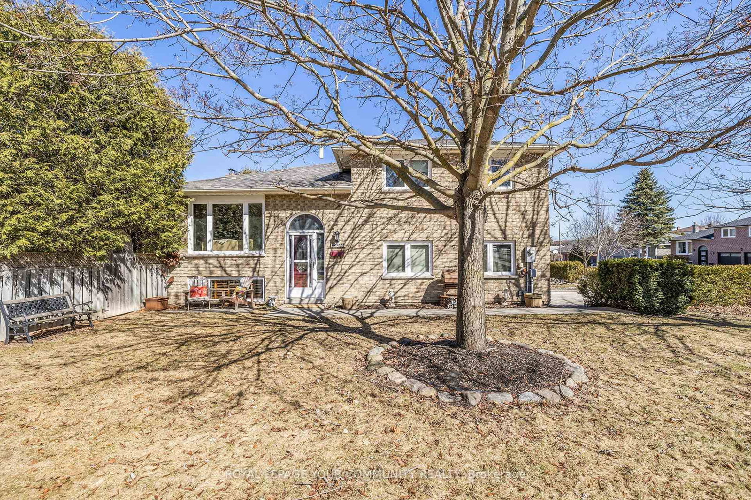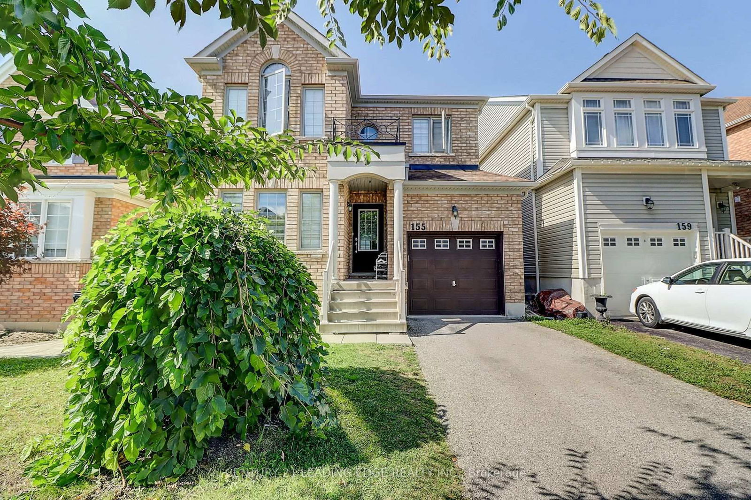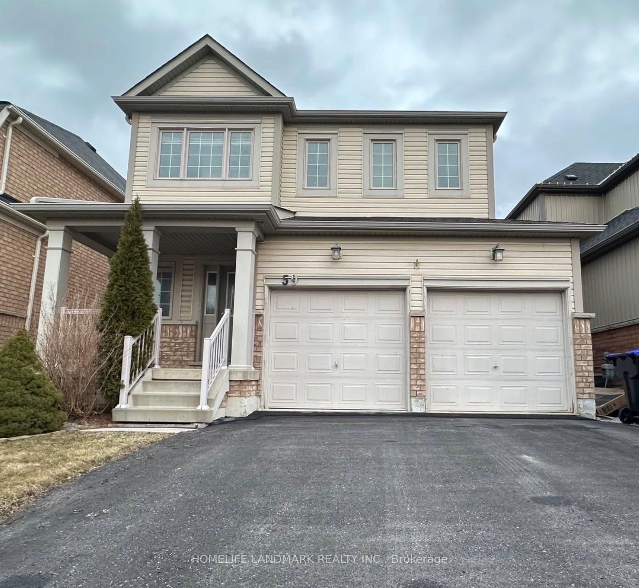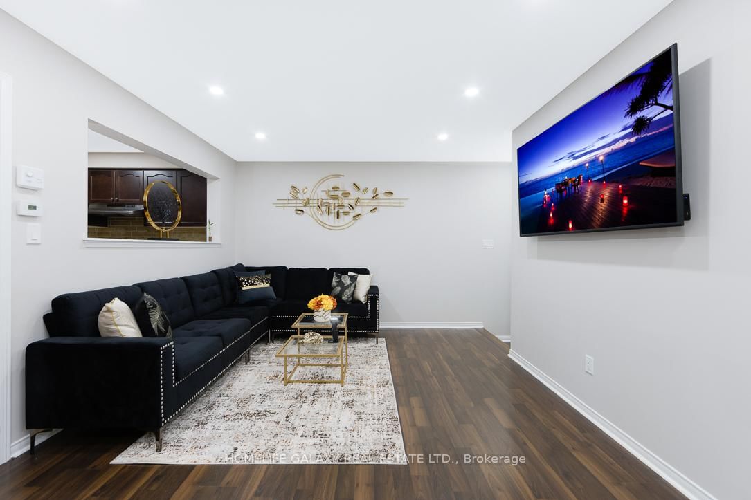Overview
-
Property Type
Detached, Bungalow-Raised
-
Bedrooms
3
-
Bathrooms
3
-
Basement
Finished + Full
-
Kitchen
1
-
Total Parking
4 (2 Built-In Garage)
-
Lot Size
103.47x59.04 (Feet)
-
Taxes
$4,567.00 (2024)
-
Type
Freehold
Property description for 8 Fox Run Lane, Bradford West Gwillimbury, Bradford, L3Z 2H8
Property History for 8 Fox Run Lane, Bradford West Gwillimbury, Bradford, L3Z 2H8
This property has been sold 1 time before.
To view this property's sale price history please sign in or register
Estimated price
Local Real Estate Price Trends
Active listings
Average Selling Price of a Detached
April 2025
$1,038,094
Last 3 Months
$1,051,495
Last 12 Months
$1,114,000
April 2024
$1,238,559
Last 3 Months LY
$1,178,458
Last 12 Months LY
$1,141,819
Change
Change
Change
Historical Average Selling Price of a Detached in Bradford
Average Selling Price
3 years ago
$1,321,404
Average Selling Price
5 years ago
$808,753
Average Selling Price
10 years ago
$569,334
Change
Change
Change
Number of Detached Sold
April 2025
16
Last 3 Months
22
Last 12 Months
22
April 2024
35
Last 3 Months LY
32
Last 12 Months LY
27
Change
Change
Change
How many days Detached takes to sell (DOM)
April 2025
24
Last 3 Months
21
Last 12 Months
26
April 2024
18
Last 3 Months LY
20
Last 12 Months LY
23
Change
Change
Change
Average Selling price
Inventory Graph
Mortgage Calculator
This data is for informational purposes only.
|
Mortgage Payment per month |
|
|
Principal Amount |
Interest |
|
Total Payable |
Amortization |
Closing Cost Calculator
This data is for informational purposes only.
* A down payment of less than 20% is permitted only for first-time home buyers purchasing their principal residence. The minimum down payment required is 5% for the portion of the purchase price up to $500,000, and 10% for the portion between $500,000 and $1,500,000. For properties priced over $1,500,000, a minimum down payment of 20% is required.

